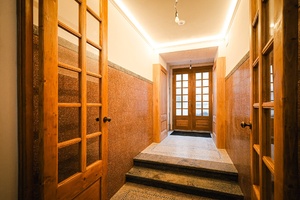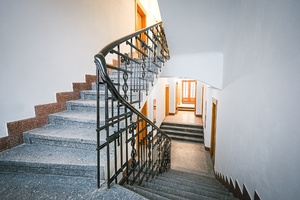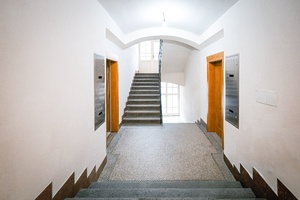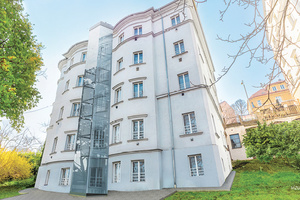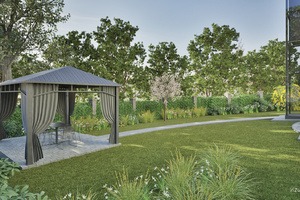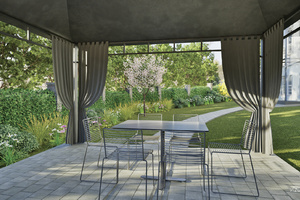RESIDENTIAL BUILDING NA VÁCLAVCE
The apartment building at Na Václavce 34 is located in a quiet part of Prague 5, between the Santoška and Malvazinky parks. The area offers an ideal combination of urban living and nature, with excellent access to the city canter. The building dates to the Art Nouveau period at the turn of the 19th and 20th centuries, which is reflected in its original architectural details and facade. The building offers apartments from (1+kk) to three-bedroom units (3+1), suitable both for personal living and as an investment. The offer also includes two commercial spaces. The common areas are undergoing renovation, preserving the historical character while adding modern elements such as a new glass elevator. New owners can enjoy a spacious shared garden, ideal for relaxation and neighbourhood gatherings. Parking is available on surrounding streets within the residential parking system. The building combines historical value with the comfort of modern living in the traditional Smíchov district.
STANDARD AND INVESTMENT
The building’s common areas are undergoing a sensitive partial renovation aimed at blending the authentic charm of historical architecture with the comfort and standards of modern living. All modifications are carried out with respect for preserving the original features and atmosphere of the house. The building’s technical infrastructure will be completely renewed – new gas, electrical, and water installations will be constructed. The main entrance will be refurbished with an emphasis on maintaining its historical character, and the common areas will be revitalized with fresh paint and newly installed period-style lighting. Living comfort will be enhanced by a new glass elevator, thoughtfully placed on the rear facade. The basement will be restructured into individual storage units for each apartment, and additional practical storage spaces, including a bike room, will be accessible from the garden. The garden will undergo a complete revitalization – a new pathway will be created, a pergola for relaxation will be added, and ornamental shrubs and plants will be planted. Outdoor elements such as the fence and gate will be renovated, giving the building a unified and refined appearance.
HISTORY AND ARCHITECTURE
The apartment building, originally a rental villa, was built in 1914 based on the design of architect and builder Karel Herman. It was constructed on what was then the outskirts of Prague, on Na Václavce Street, between the Malvazinky and Santoška areas. The architectural design of the building was significantly influenced by the sloping terrain, both north–south and east–west. The two lower floors, originally referred to as basements, face the garden on the north side and have direct access from ground level, while the main entrance to the building is from Na Václavce Street into what was then the ground floor, now referred to as the first above-ground floor. The building has a total of six floors and an attic. The structure has been preserved in a distinctive late Art Nouveau style, characterized by gentle curves, organic motifs, decorative elements, and attention to detail. The apartment building represents an architecturally valuable part of the original Smíchov development and is located within a municipal heritage zone
SPACE FOR BUSINESS
Two separate office spaces, measuring 64 m² and 87 m², are available on the first above-ground floor of the building. This presents an attractive opportunity for business in the prestigious Prague 5 – Na Václavce location. The quiet and representative setting, combined with excellent access to the city center, offers ideal conditions for office facilities or client-oriented operations.
TIMELINE
Completion of common areas: Q1/2026
Completion of new units: Q2/2026
Installation of new glass elevator: Q3/2026
Garden revitalization: Q3/2026
WHEN VIEWING ANY PROPERTY FROM US, YOU WILL RECEIVE A GIFT IN THE FORM OF A 5% DISCOUNT ON PROFESSIONAL SERVICES FROM THE PROBYDLENI COMPANY
City Home recommends ProBydlení to its clients, which offers a wide range of materials and professional services for the final completion of residential units. A team of experienced professionals will recommend the selection of materials and furnishings, advise on the equipment of a selected room or design a complete custom-made interior. The initial consultation is non-binding and free of charge.
Generate PDF


