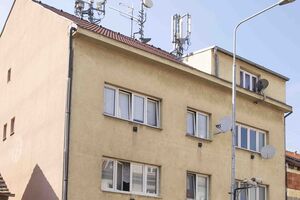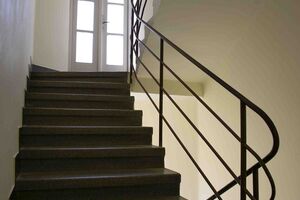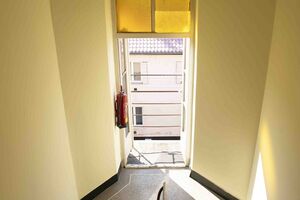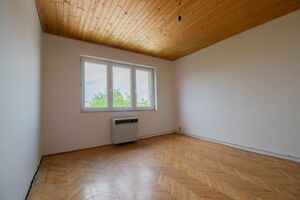The Ďáblická Apartment House located in the street line of row houses offers 10 apartment units in the layout of 1+kitchen corner up to 2+1. The attic premises offer an investment opportunity to construct another new apartment unit.
The Ďáblická Chamber-type Residential House consists of two buildings, it is a line construction in the street queue. There is a courtyard with the green area located among houses.
A three-storey residential house with a total of 10 apartment units is located directly in the Ďáblická Street. The functional and practical arrangement of apartment in the layout of 1+kitchen corner up to 2+1 represents the cost effective type of housing with the promise of a quiet neighbourhood. On the fourth above ground floor, there is a non-residential unit and access to the attic. The attic premises offer an investment opportunity to construct another new apartment unit.
In the courtyard, there is a small two-storey residential house with two apartment units. There is a seperate apartment in the layout of 2+kitchen corner on each floor. The windows to the courtyard provide a nice green area view, the surroundings are well arranged. Both houses have the basements so that each apartment has a cellar premises and a common garden in the courtyard pertained to the entire residential complex. The parking is possible in the garage on the first above ground floor and also along the street in both directions.





